Analysis of the surrounding area
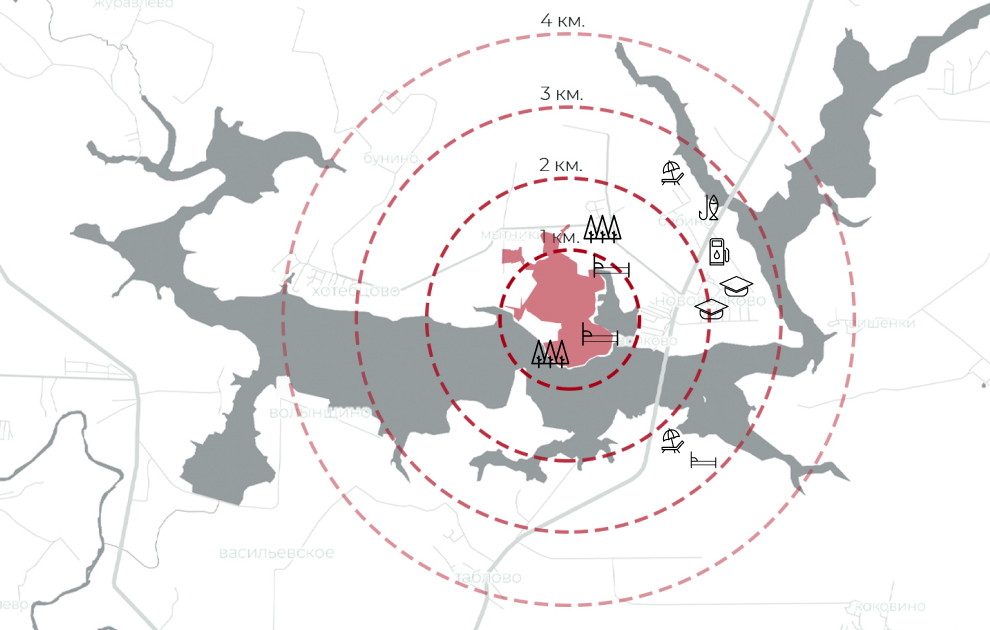
| Beach, recreation area | Kindergartens, schools | ||
| Hotel complex | Filling stations | ||
| Forest areas | Paid fishing areas |
OSOKA is a project where air takes center stage. The development site is unique, featuring wetlands surpassing even forested oxygen production areas. Our primary goal was to preserve the natural richness of the land while incorporating modern architectural and planning solutions. The result is a harmonious living environment that seamlessly blends the natural benefits of the area with thoughtful, sustainable design for comfortable living.

The foundation of designing any community begins with a thorough analysis. This essential step ensures that we understand the context of the territory, allowing us to make informed and rational design decisions. From this understanding, we identify key factors that will shape the development's functional, planning, and aesthetic aspects, which ultimately influence the architectural design, infrastructure, and marketing strategy.
When analyzing the context of the territory, we focus on the following geographic and economic components during the pre-design phase:
These factors guide the development of a cohesive, sustainable, and marketable community.

| Beach, recreation area | Kindergartens, schools | ||
| Hotel complex | Filling stations | ||
| Forest areas | Paid fishing areas |
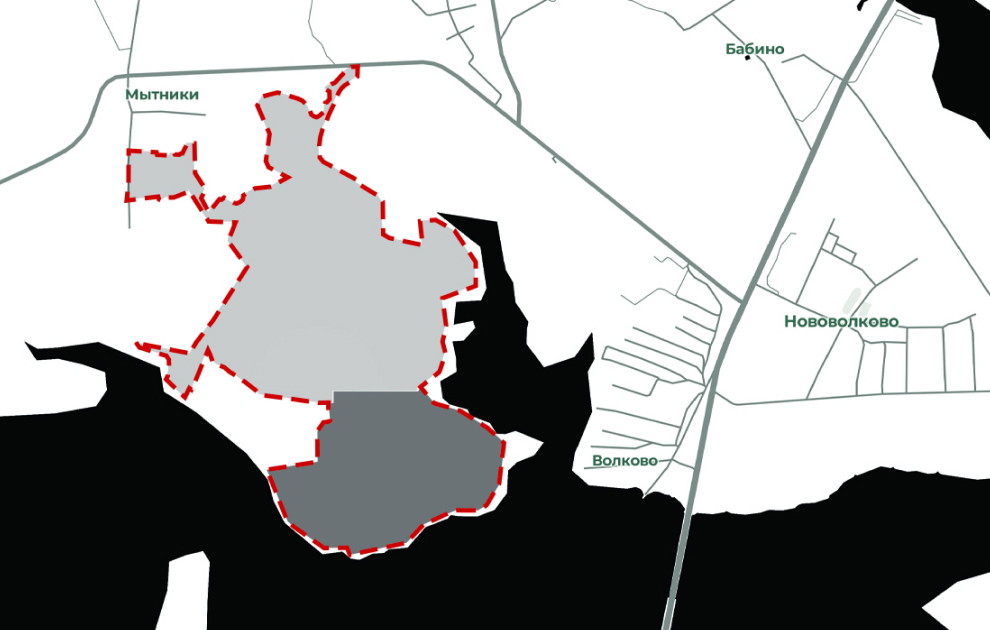
|
|
The first stage of construction - the hotel complex |
|
|
The second stage of construction - the territory of the village |
|
|
Territory boundaries |
м
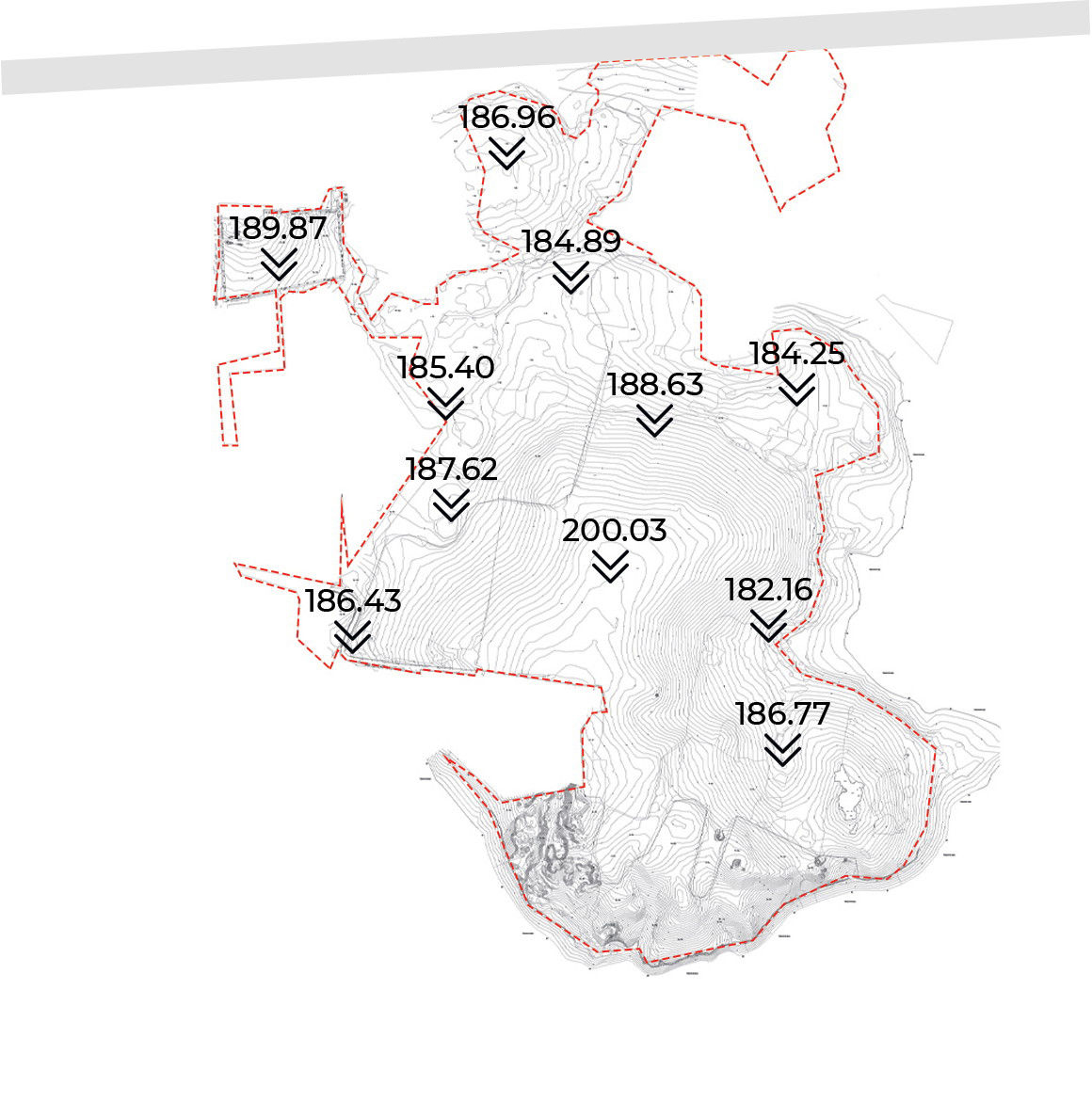
| High marks |
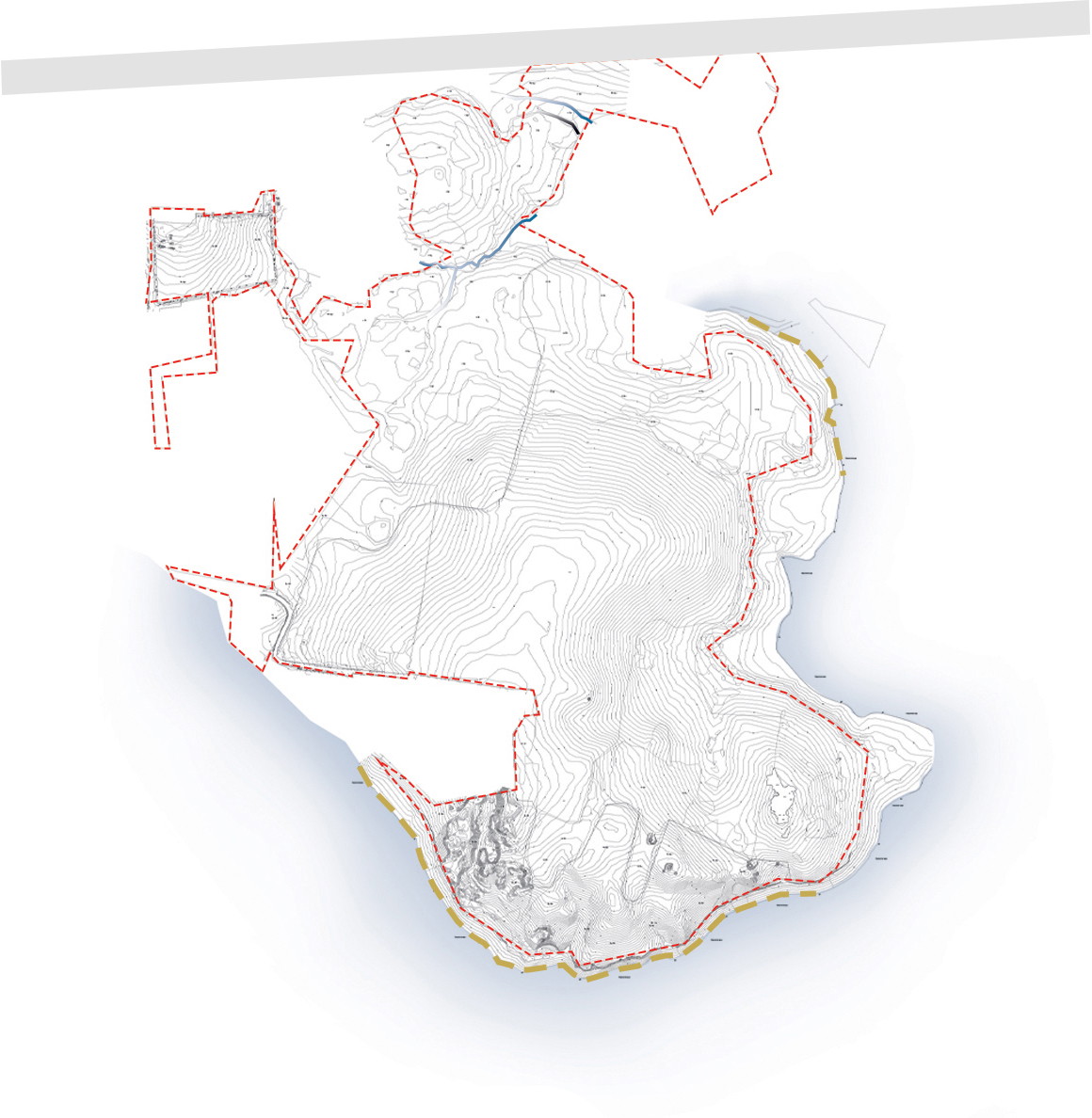
|
|
Ozerninskoye reservoir |
|
|
Streams |
|
|
Favourable exits to the water |
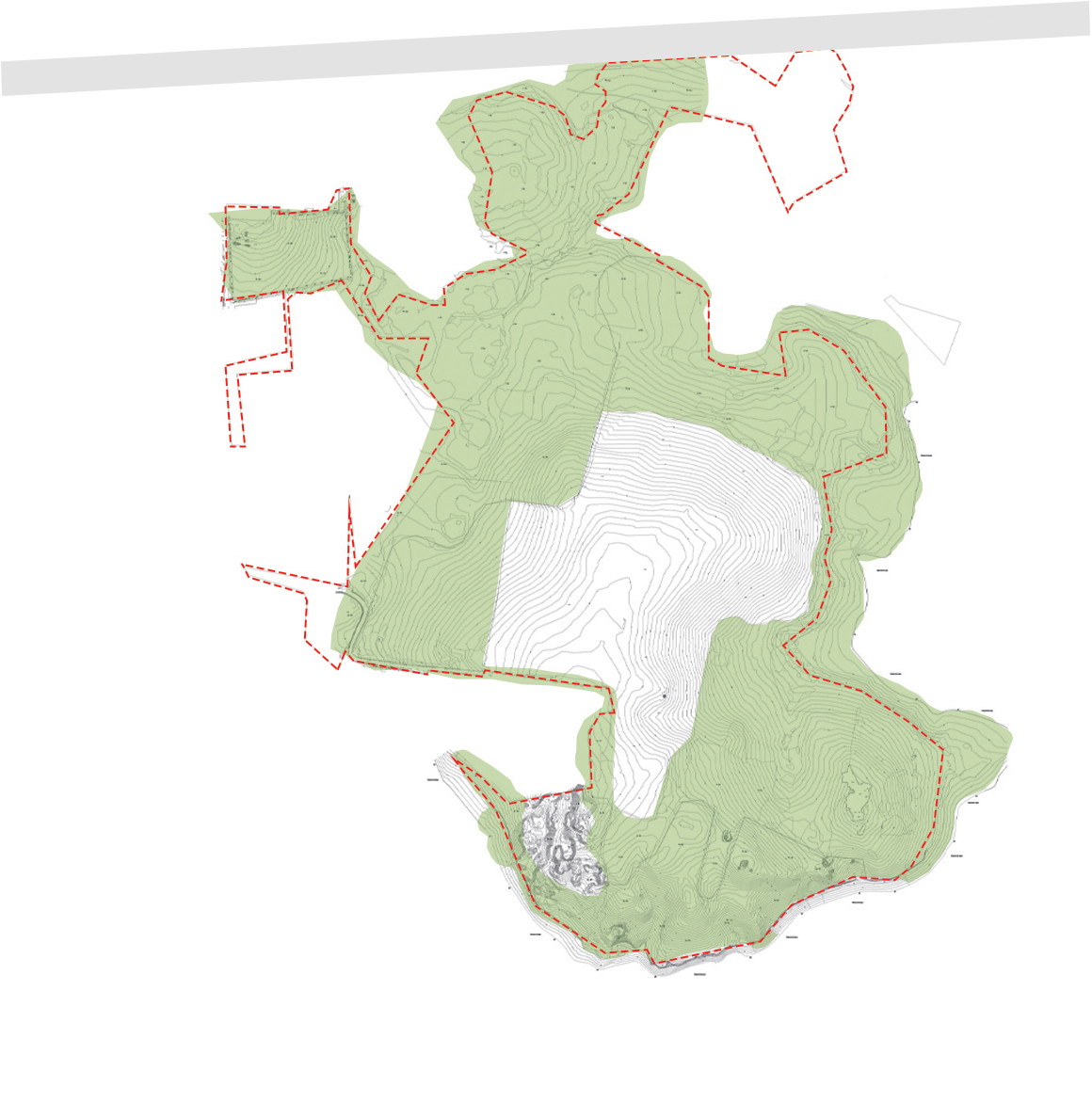
|
|
Existing forest areas |
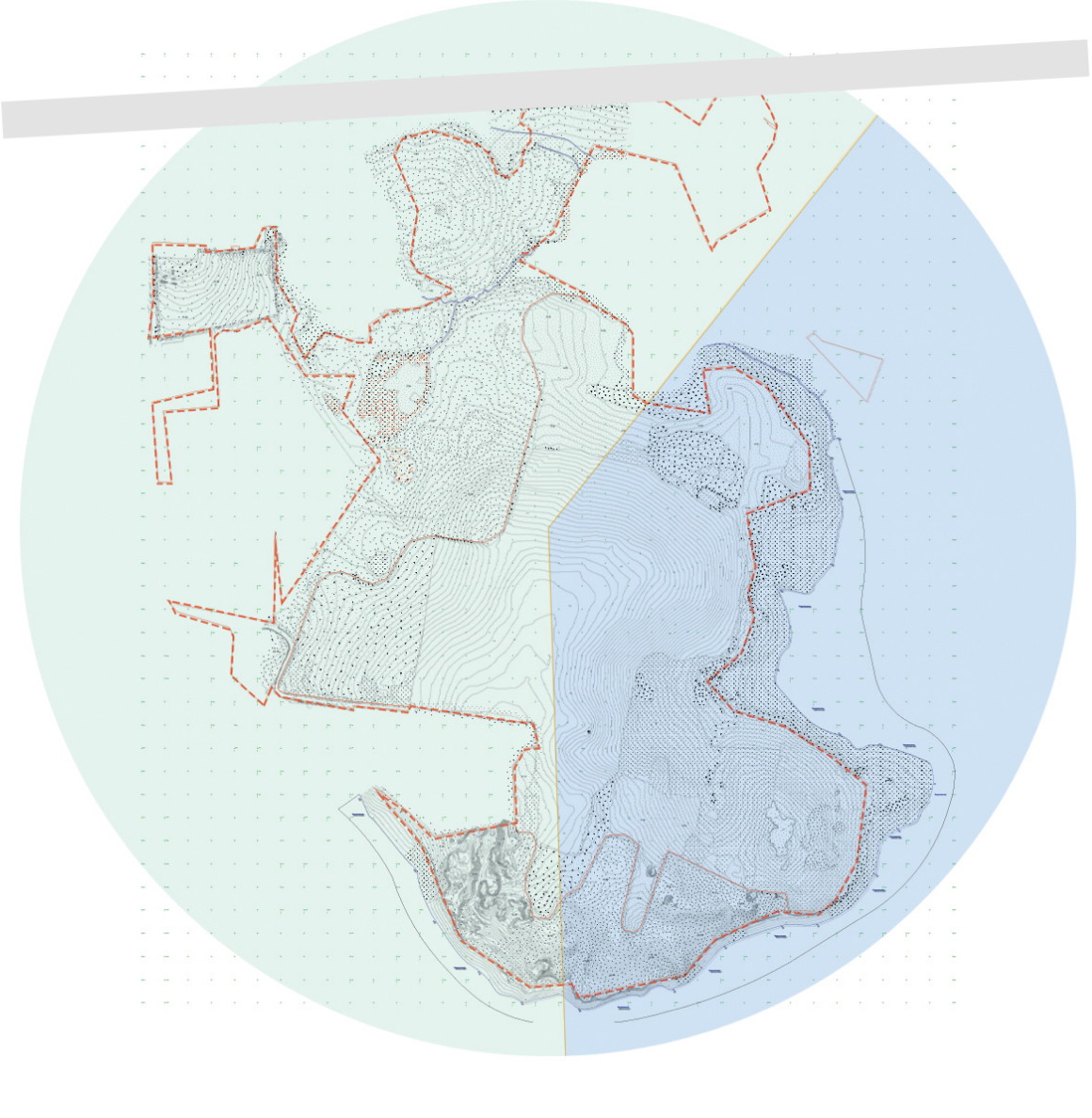
|
|
Acceptable view areas (view emphasis on vegetation, trees, neighboring lots, road) |
|
|
Favorable view areas (view emphasis on Ozerninskoye Reservoir, vegetation, trees) |
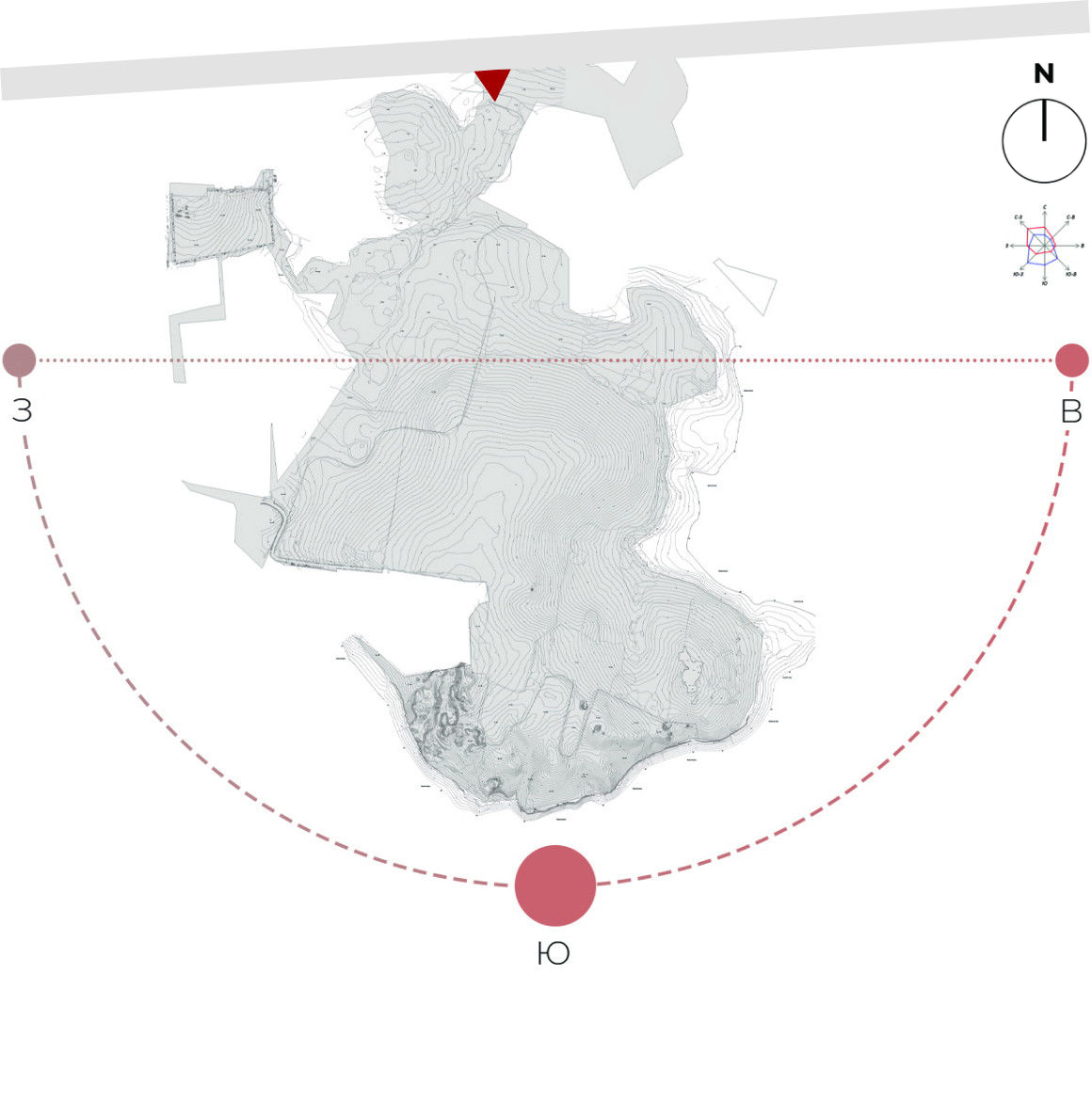
Analyzing the geographic and economic indicators of the development area provides us with essential data. This information forms the foundation for our internal guidelines and informs the subsequent steps in the design process. Understanding the site's orientation to the cardinal points is crucial for optimizing natural light, energy efficiency, and the overall livability of the space. This analysis ensures that our design is both functional and sustainable.
Following the geographic and economic survey, we move on to analyzing the area using the photos and videos provided by the client. At this stage, we can begin identifying the key advantages and disadvantages of the site. These insights will play a pivotal role in shaping the township's positioning strategy and guiding the overall design approach.
The next phase involves establishing the territory balance, which means allocating each function within the township based on a percentage distribution. Using regulatory guidelines, we then calculate the technical and economic indicators to present the client with several development options. This allows us to refine and detail the scenario that best aligns with the client’s objectives, ensuring the most suitable and efficient use of the land.
residential areas
12-20 acres
park areas, recreation areas, sports/children's playgrounds
Streets, driveways, turnouts, etc.
|
Residential area |
742 000 m² |
70% |
|
Park areas
|
180 200 m² |
17% |
|
Streets, driveways, walkways, |
106 000 m² |
10% |
|
Playground for outdoor activities |
10 600 m² |
1% |
|
Bath complex |
10 600 m² |
1% |
|
Checkpoint |
9 540 m² |
0,9% |
|
Fire pond |
1 000 m² |
0,1% |
| House typology | 1 | 2 | 3 | 4 | 5 | Checkpoint | Boathouse | Bathhouse complex | Summary |
| Approximate building area (m²) | 190 | 150 | 250 | 310 | 310 | 480 | 600 | 750 | |
| Floors | 1 | 2 | 2 | 2 | 2 | 2 | 1 | 2 | |
| Estimated area of the warm contour (m²) | to 150 | to 250 | to 300 | to 400 | to 400+ | to 400 | to 500 | to 1000 | |
| Number of houses | 160 | 153 | 196 | 209 | 22 | 2 | 1 | 1 | 740+3 |
| Total building area (m²) | 30 400 | 22 950 | 49 000 | 64 790 | 6 820 | 960 | 600 | 750 | 176 270 (11,8%) |
|
Territory area |
1 590 682 m² |
|
Green area |
266 220 m² |
|
Area of transport links (roadway) |
122 422 m² |
|
Area of pedestrian connections (paths and ecotrails) |
46 725 m² |
|
Pathways |
38 344 m² |
|
Ecotrails |
8 371 m² |
|
Cycleways area |
23 652 m² / 15,8 km |
|
Number of lots for sale |
740 pcs. |
|
Area of heat loop to be sold |
213 450 m² |
|
Area of land for sale |
1 075 726 m² |
Five types of residential buildings are represented:
|
Type 1 |
Single-story houses |
|
Type 2 |
Small Barnhouses |
|
Type 3 |
Barnhouses |
|
Type 4 |
Two story houses |
|
Type 5 |
Duplexes of 400 m² |

Following the completion of the analytical phase, where the main goals and objectives are identified, we move on to developing the architectural and planning concept of the township. This stage thoroughly explores all elements, from the overall master plan to the specific design and landscaping features. Each component is carefully considered to ensure the project aligns with the vision and functional needs of the development.
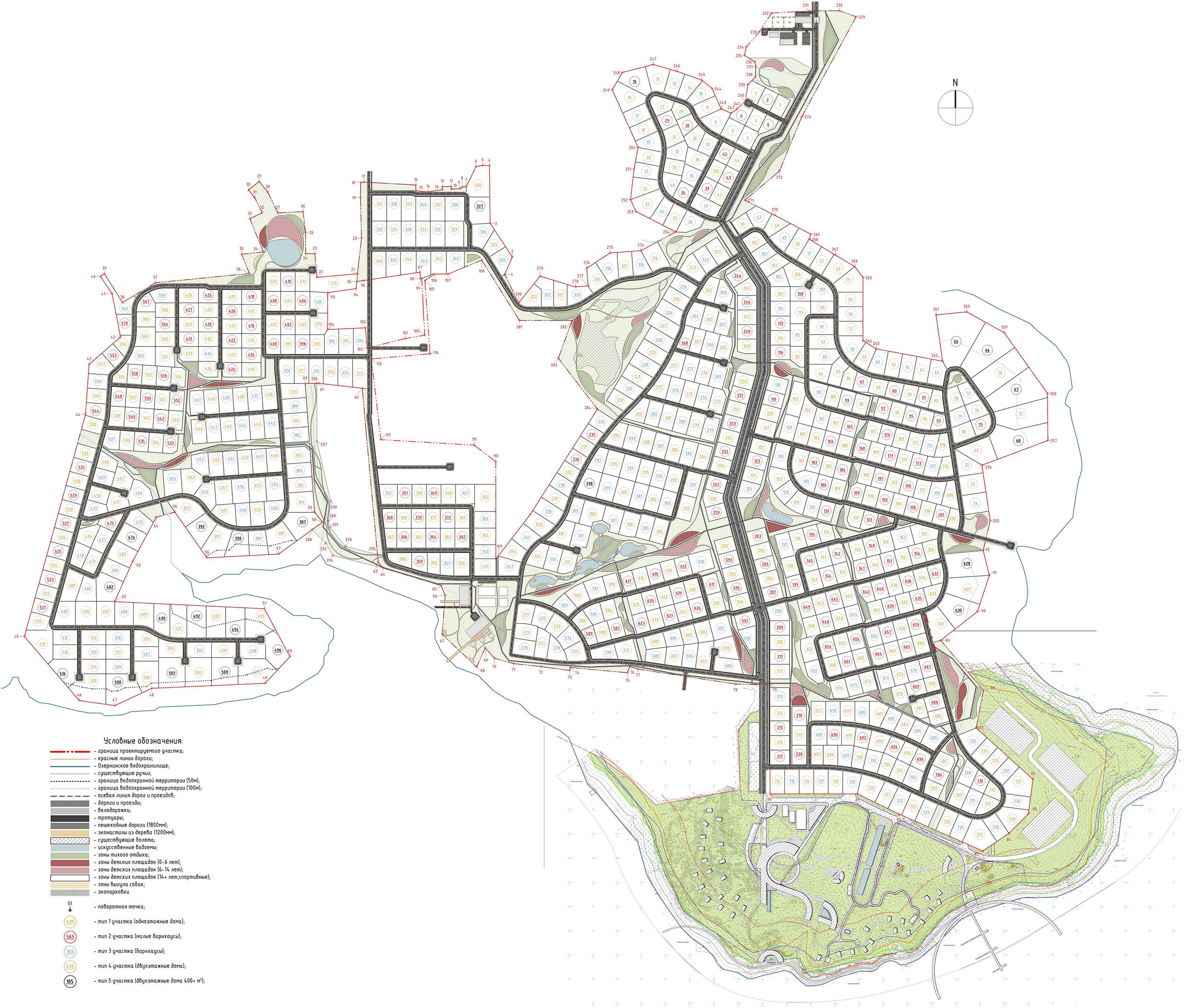
At this stage, the key element is the detailed general plan of the site, which outlines all infrastructure components and their relationships.
In addition to residential plots, the township includes a bathhouse complex and a hotel with supporting infrastructure. This creates a multifunctional environment that seamlessly integrates residential, public, and commercial elements, providing a well-rounded living experience for residents and visitors alike.
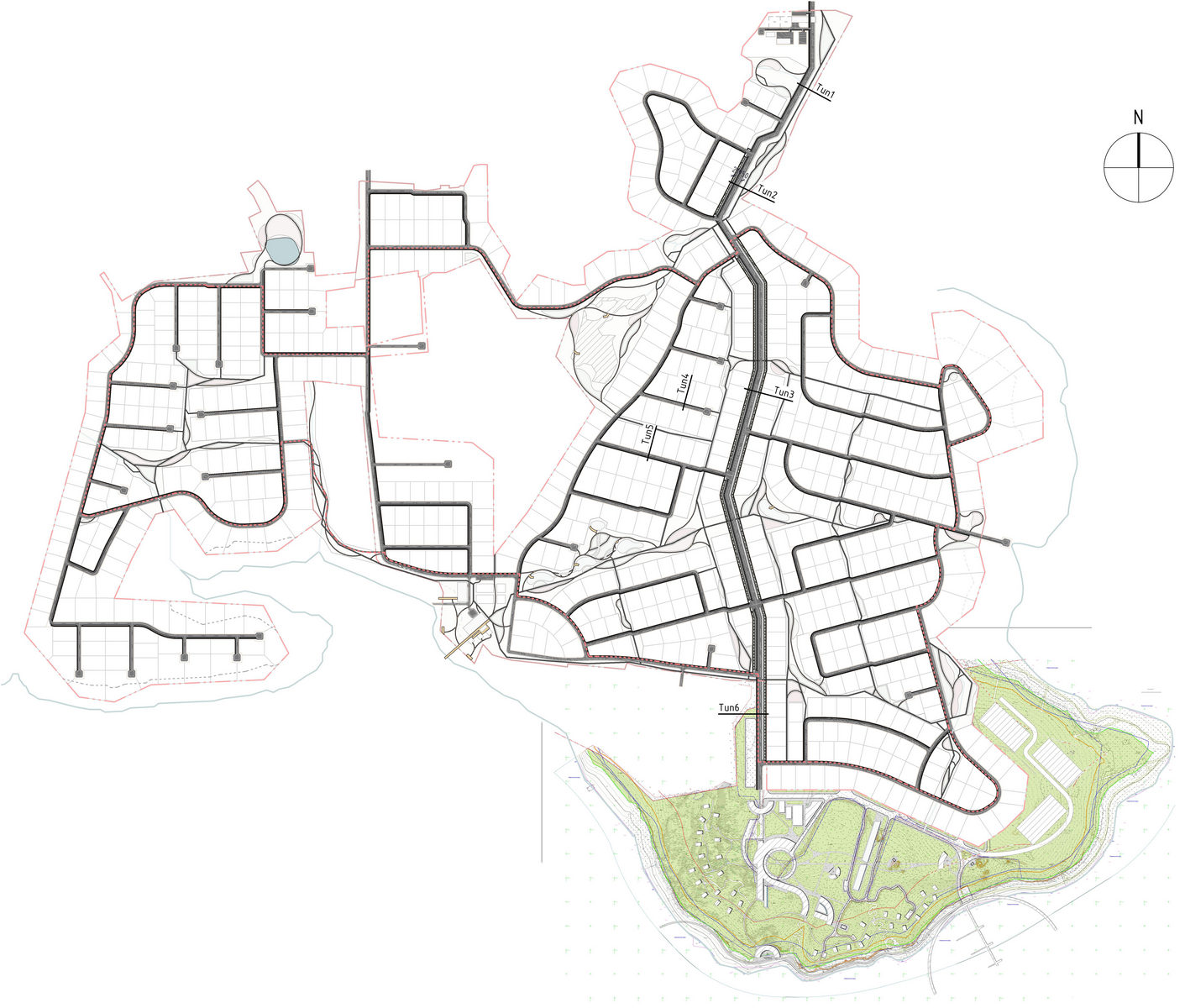
The transport links scheme outlines the site’s transportation infrastructure components. We have developed six different types of street profiles, each tailored to its specific function and location within the site. This scheme includes optimized movement pathways, calculated road widths for efficient flow, and provisions for the necessary utility installations. The goal is to ensure smooth, functional transportation throughout the township, meeting residential and commercial needs.
Legend
|
|
Roads and driveways |
|
|
Bicycle paths |
|
|
Sidewalks |
|
|
Walkways (1800mm) |
|
|
Eco decking made of wood (1200mm) |
|
|
Eco-parks |
|
|
Alternative ways of transportation (dams) |
|
|
Suggested bicycle route |
|
Type 6
|
Designation of the transverse profile of the street |
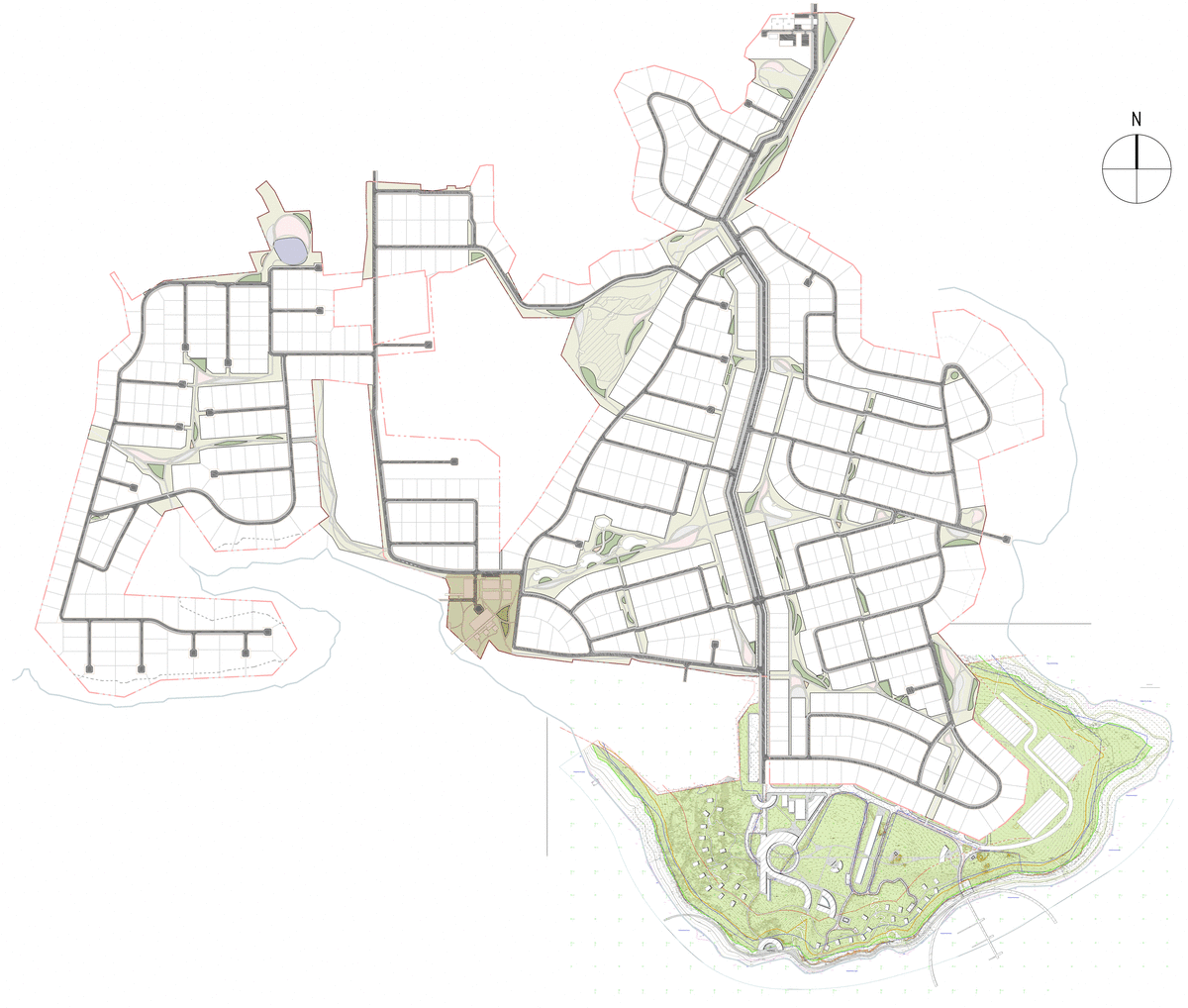
The park areas are green arteries throughout the township, guiding pedestrian movement toward key locations like the bathhouse complex. These green spaces not only create attractive gathering points but also enhance the overall livability of the area. By strategically placing parks along transport routes, we’ve reduced noise from traffic, ensuring a quieter and more comfortable environment for residents.
Legend
|
|
Quiet rest areas, park areas, dog walking areas |
|
|
The territory of the bathing complex |
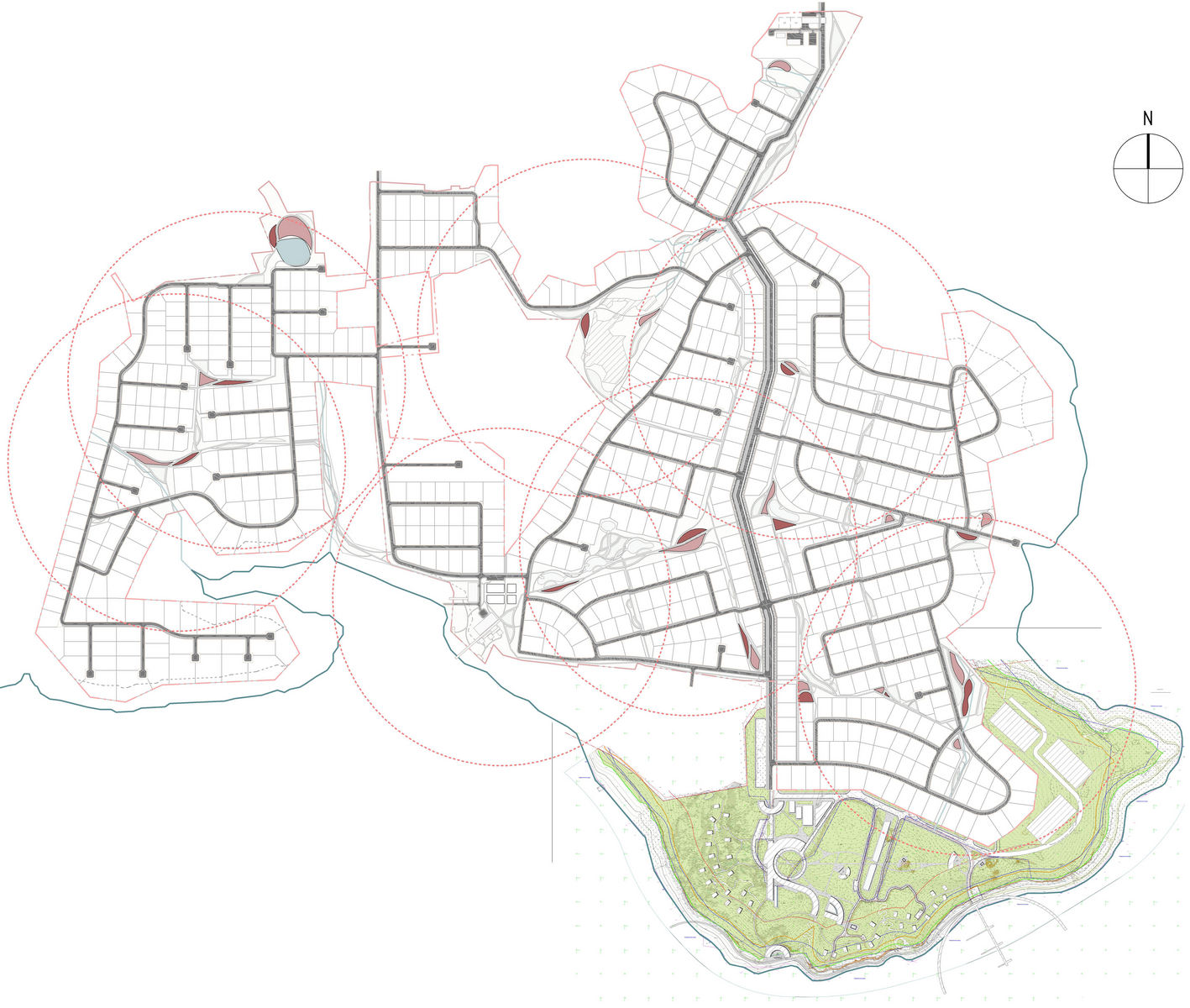
We have designed three different types of playgrounds to cater to different age groups, each with its specific design and landscaping. Tailoring the spaces to the needs of various age groups ensures safety and enjoyment. Considering these factors is crucial, as modern architecture and thoughtfully designed surroundings offer significant marketing advantages for potential buyers, making the township more appealing to families.
Legend
|
|
Playground areas (0-6 years old) |
|
|
Playground areas (6-14 years old) |
|
|
Playground areas (14+ years old, sports) |
|
|
Five-minute accessibility radii (350m²) |
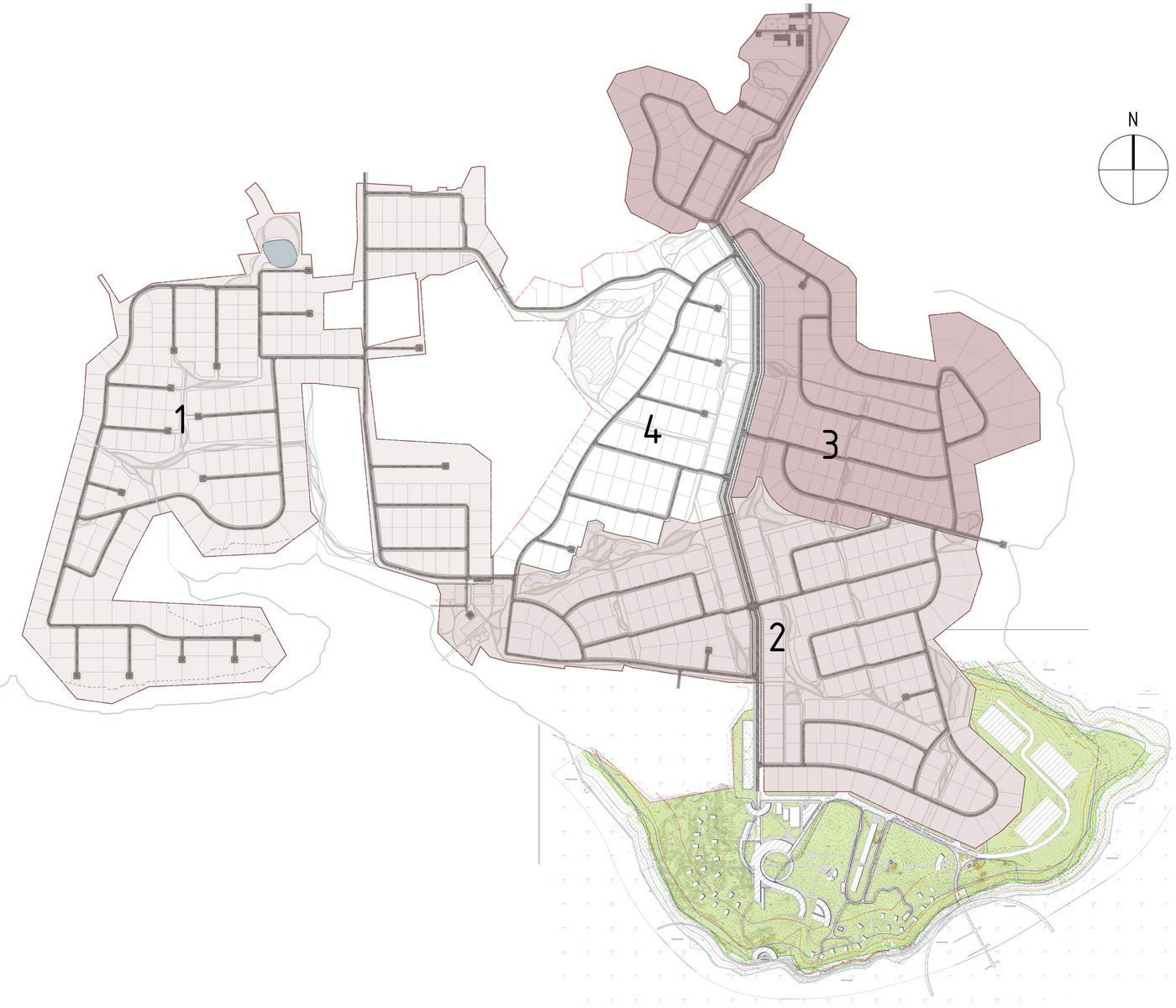
An individualized approach to design often requires addressing unique challenges. For this project, we worked with the client to divide the area into four phases for development. This phased approach was driven by economic considerations, ensuring the most efficient use of the budget.
The construction stages were carefully planned to minimize any inconvenience for residents living on the site, allowing for a smooth and well-organized development process without disrupting daily life.
Legend
|
|
The first phase of construction |
|
|
Second phase of construction |
|
|
Third phase of construction |
|
|
Fourth stage of construction |
A successful project is all about the details. After establishing the overall infrastructure system and ensuring the seamless interaction between its elements, we shift our focus to refining those details. Thoughtfully designed infrastructure and landscaping elements bring the architectural concept to life, ensuring that every aspect of the project complements and enhances the overall vision.
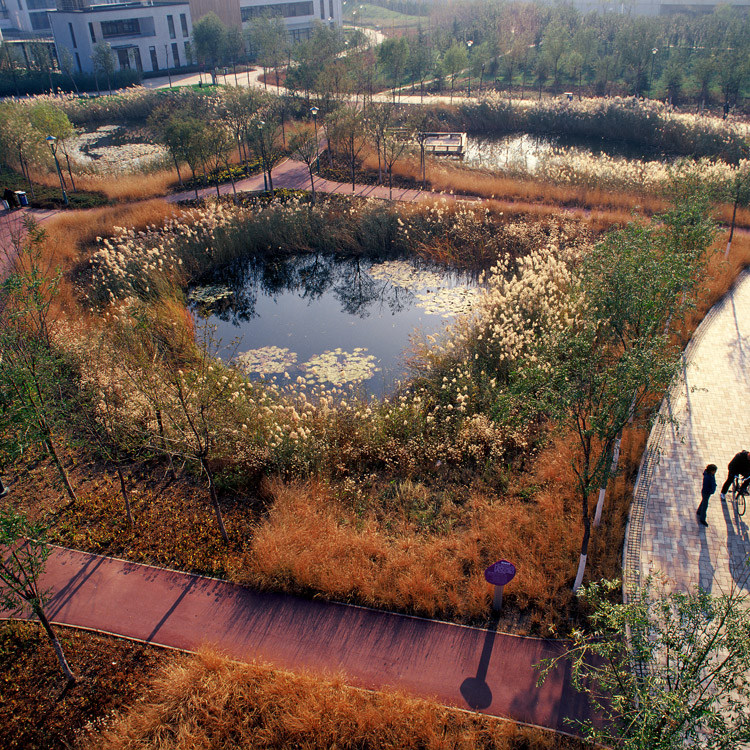 |
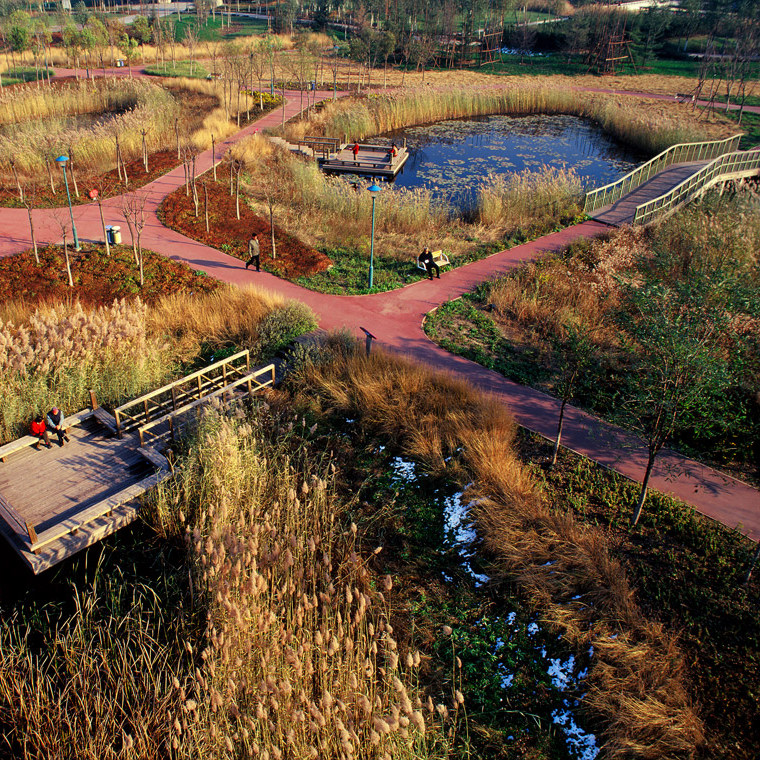 |
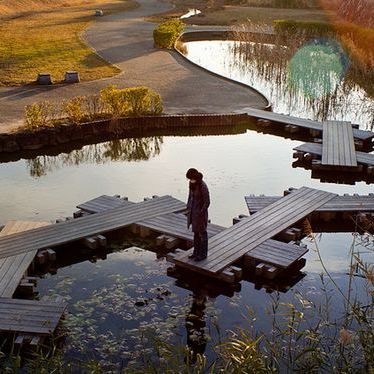 |
As mentioned earlier, wetlands are a vital feature of this area, and we’ve turned this into an advantage through thoughtful enhancement. This includes designing coastal structures, creating alternative pedestrian pathways, constructing dams, and incorporating wetland plants into the landscaping.
Our approach to the entire township follows this philosophy—moving from the general to the specific. From the layout of transport routes to the careful selection of pavement materials and small architectural features, every detail is considered to enhance the character and functionality of the space.
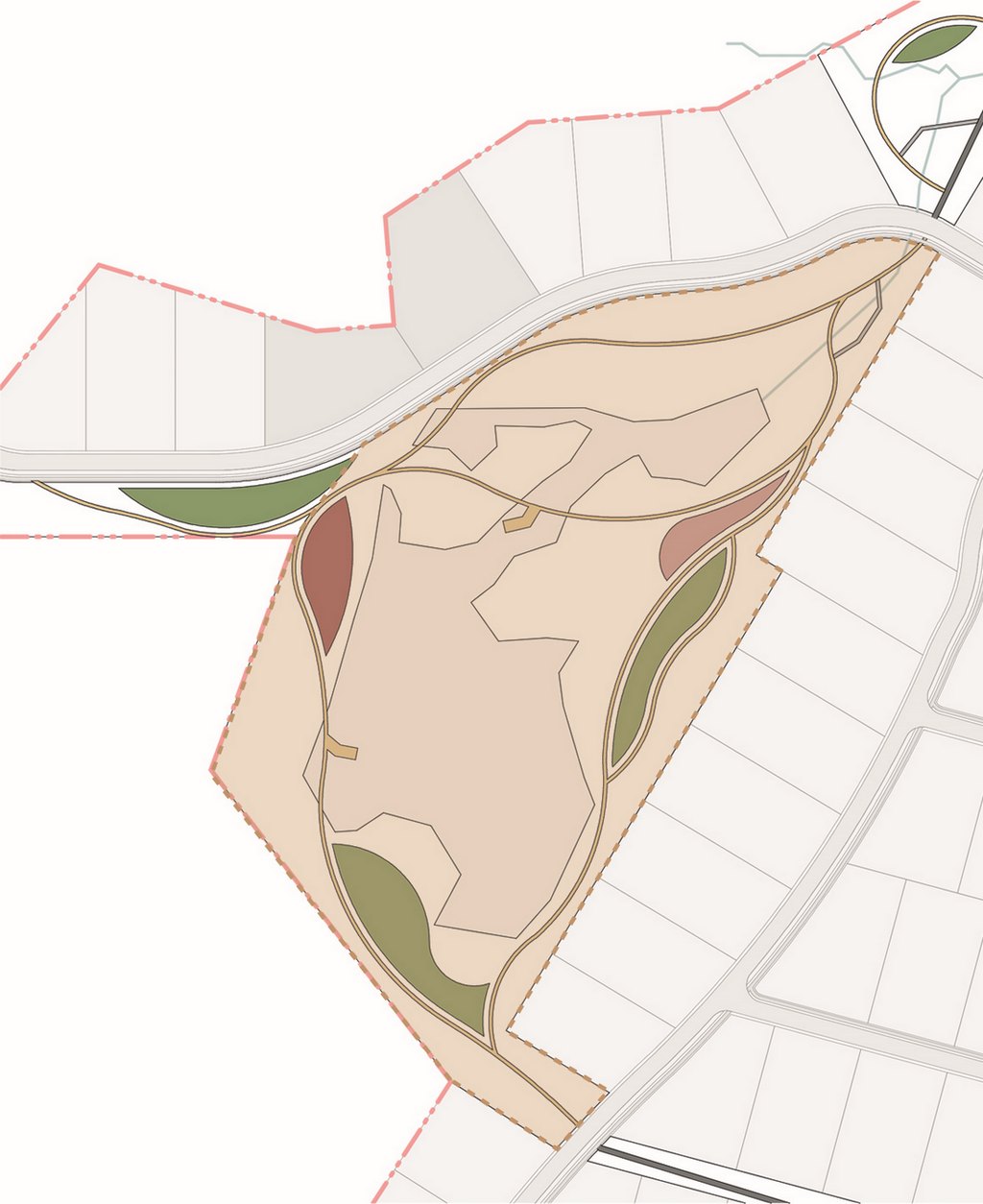

The branding stage is the final phase of the project and includes the following key components:
When creating the township's name and logo, we focus on two essential principles: evoking a strong sense of place and differentiating it from competitors. In this case, we drew inspiration from coastal grasses like sedge and calamus. By incorporating these natural elements into the name, we emphasize the township's connection to nature and tranquility, far from the city's hustle. This creates a visual and emotional link for potential






The architecture of the township is characterized by five distinct types of houses, each with its own visual identity while maintaining consistency with the overall design concept. In addition to the house designs, we developed each property's entrance areas and fencing, ensuring a cohesive aesthetic. We also carefully selected materials for the pedestrian pathways further to enhance the unified look and feel of the community.

The result of our collaboration with the customer is a cohesive, fully-realized product, meticulously developed at every stage of the design process. An expressive architectural identity, functional design, and a well-thought-out marketing strategy are the key elements that define this high-quality, modern village.
See other works and completed projects of our studio