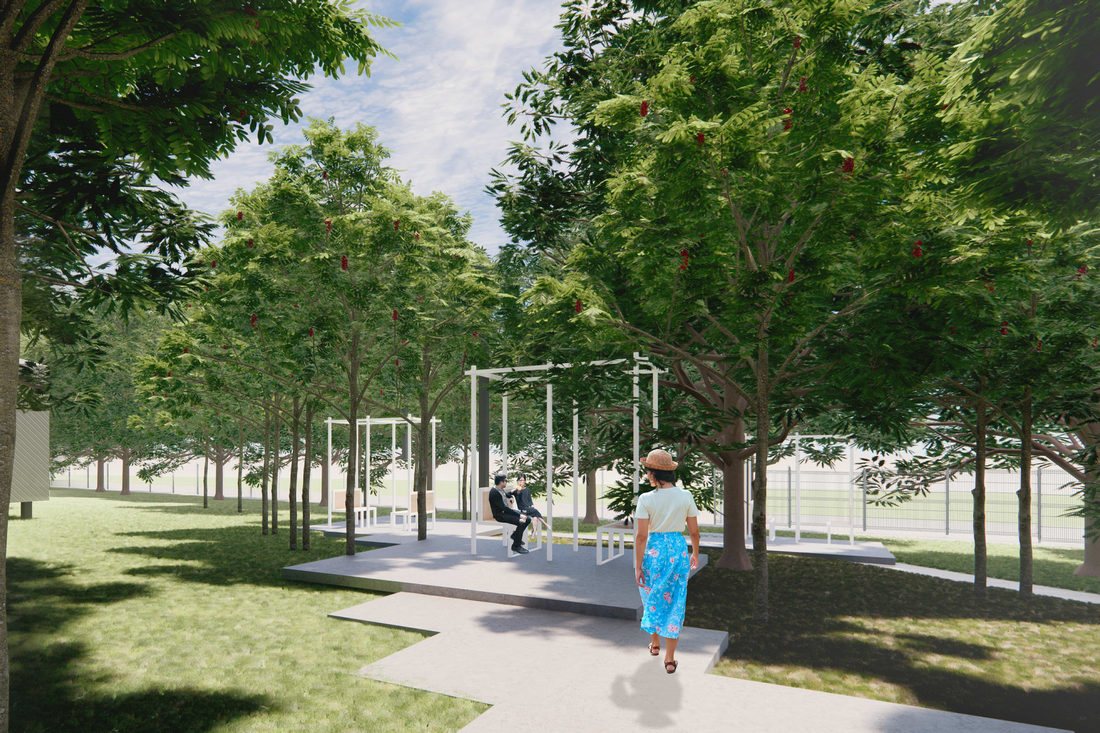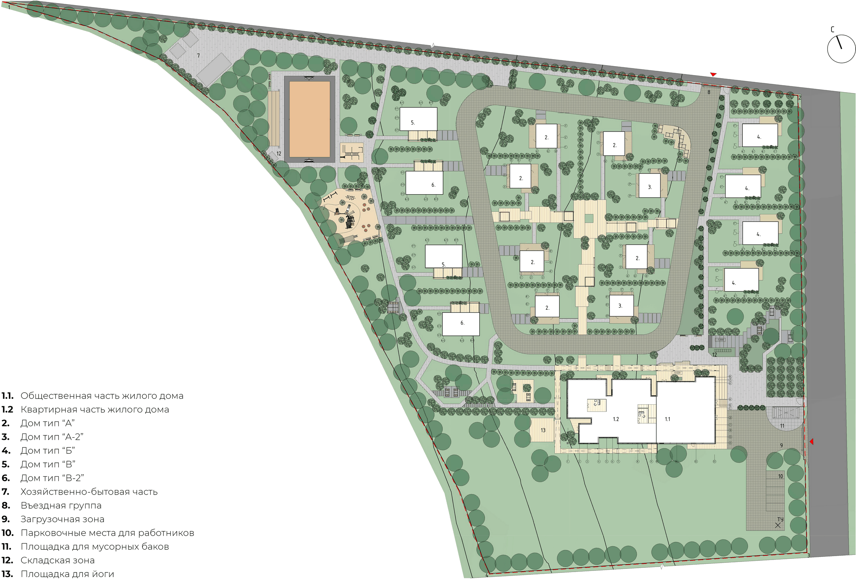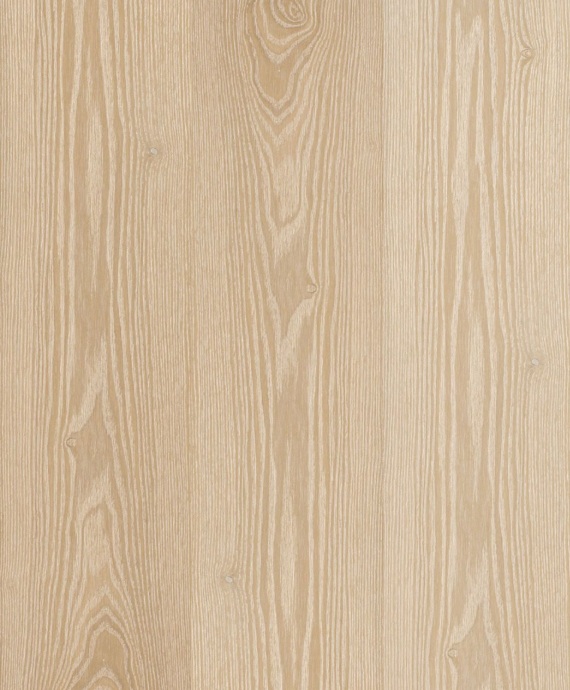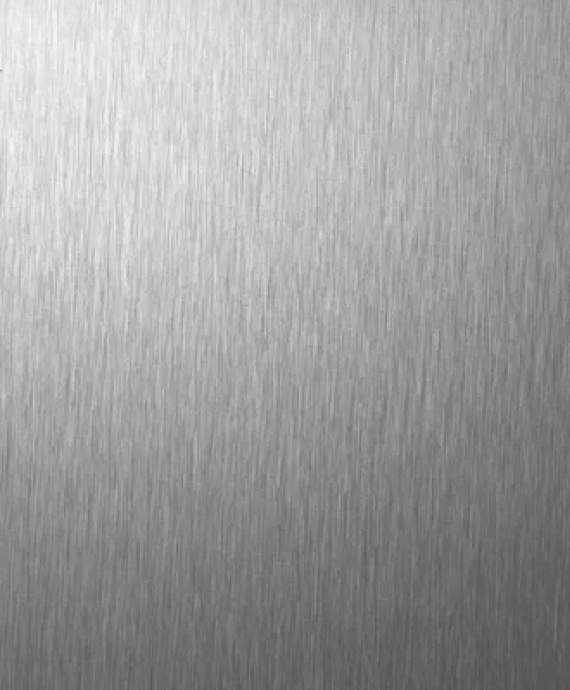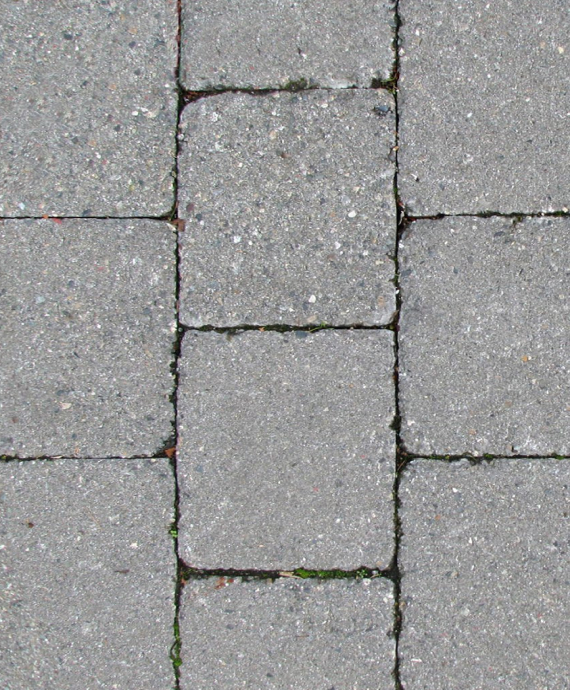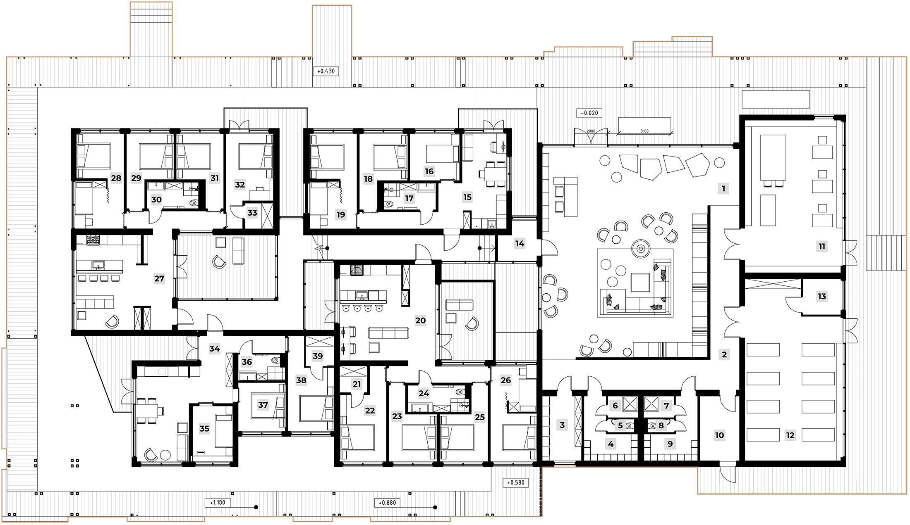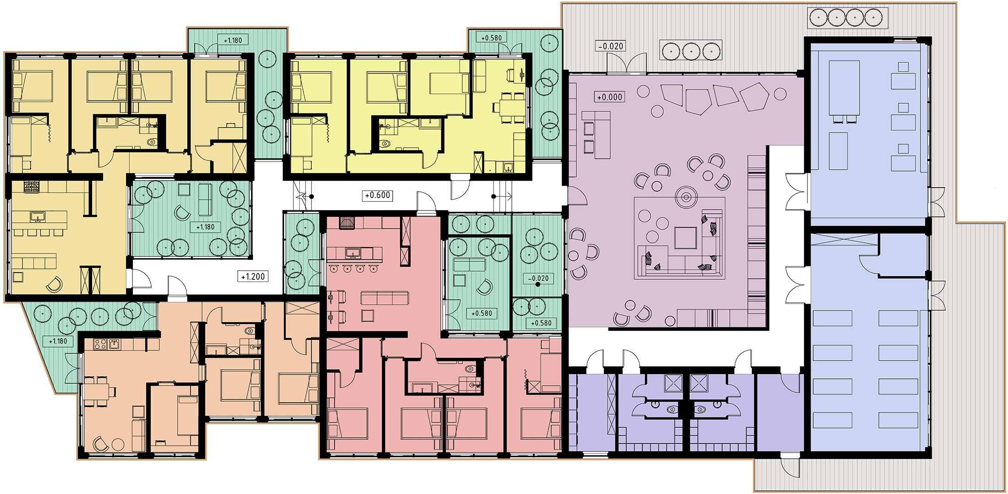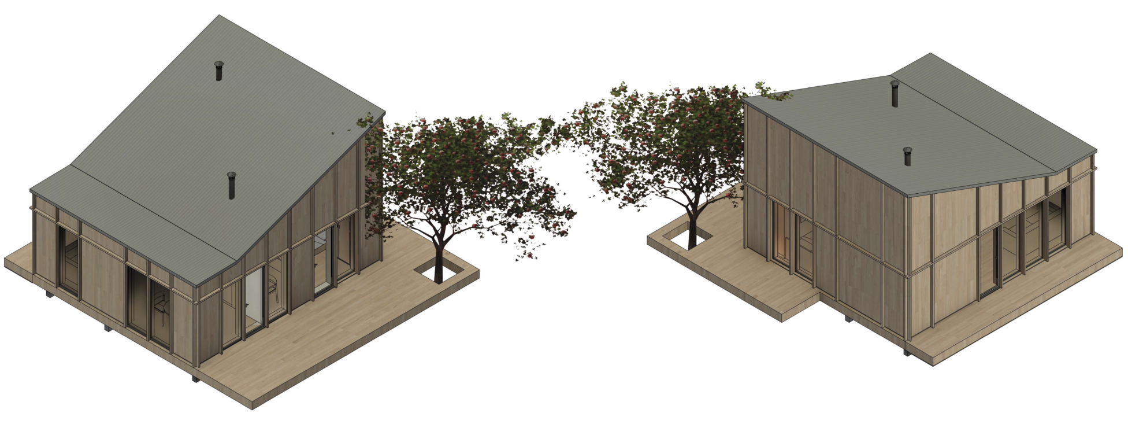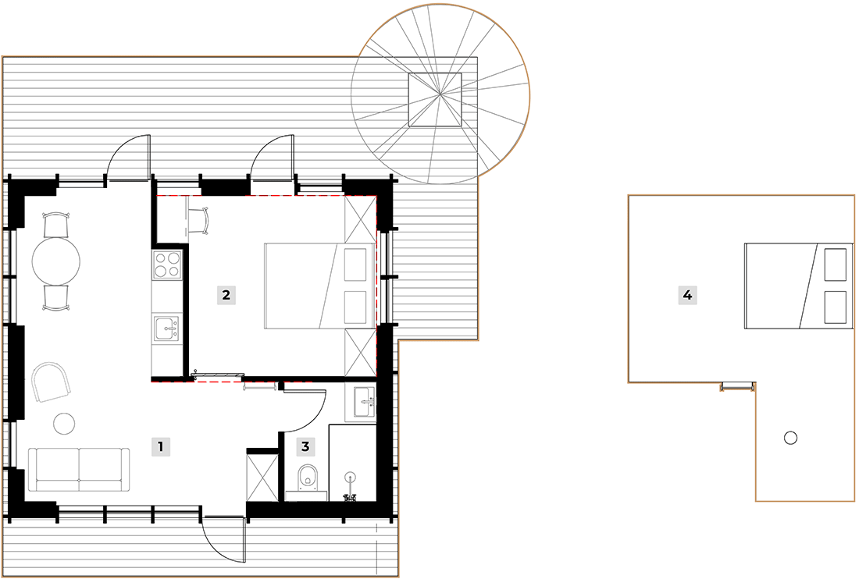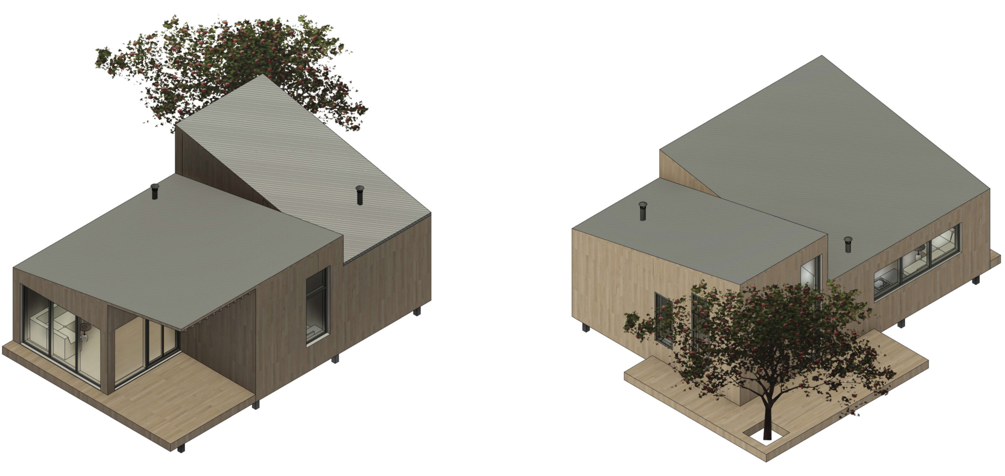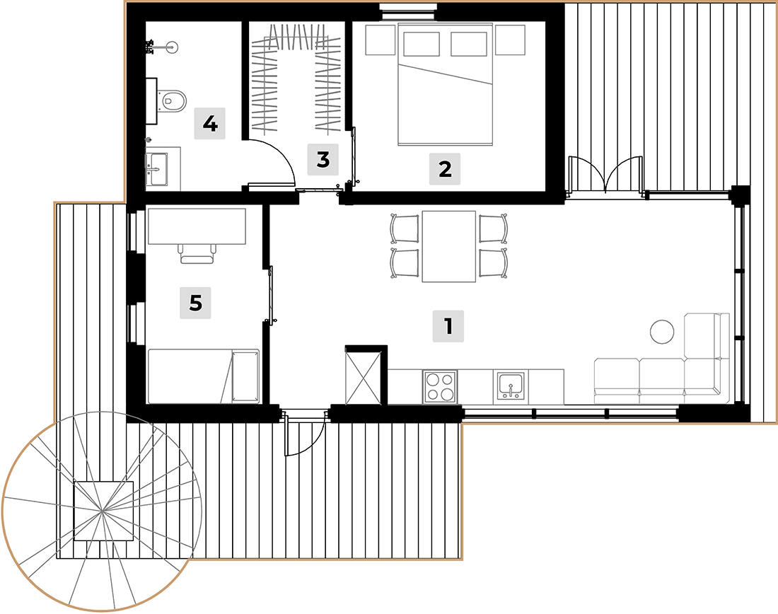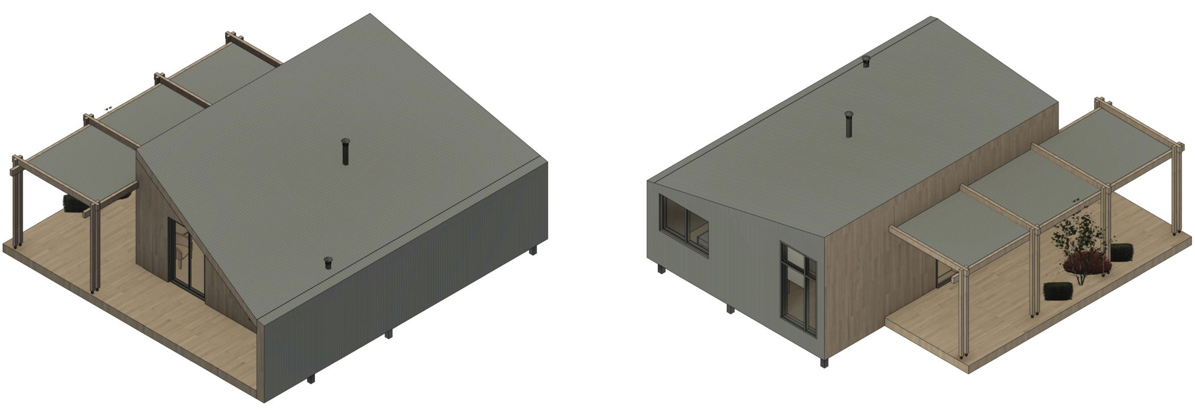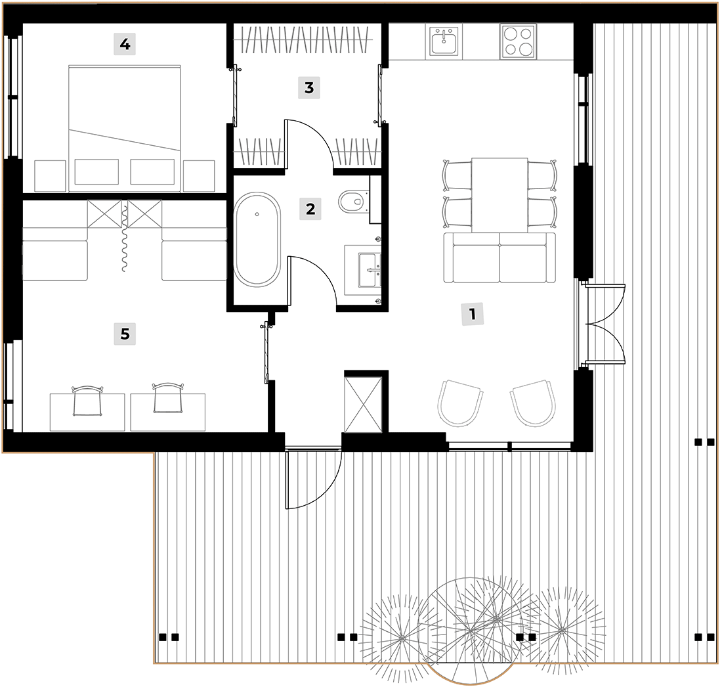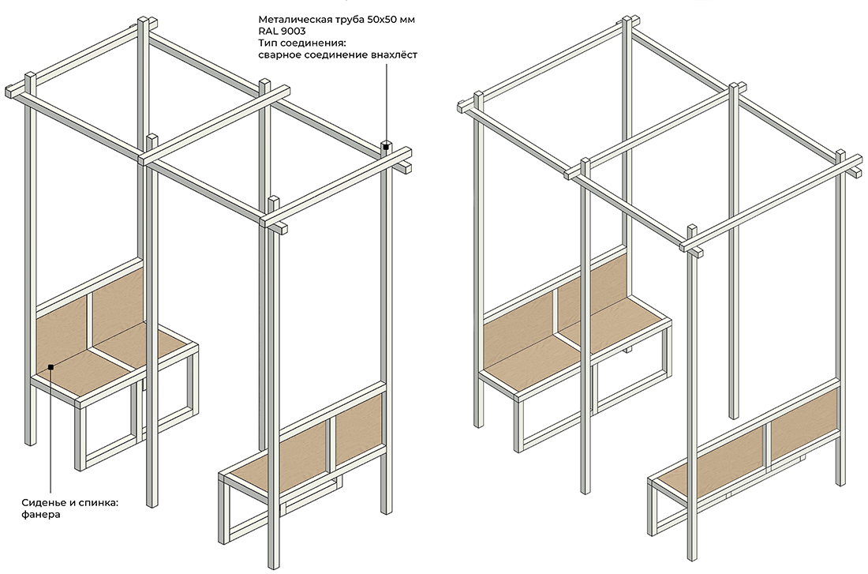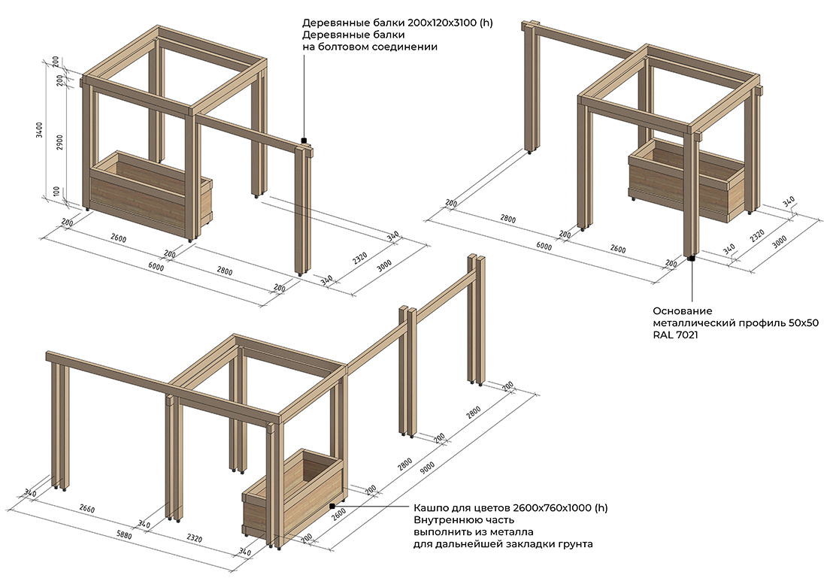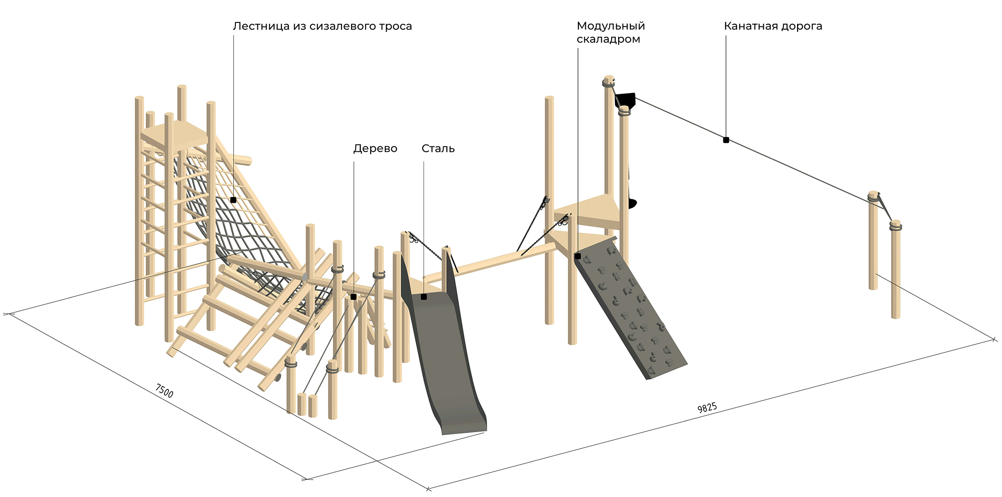The project was created and is being promoted as a patronage initiative by a group of entrepreneurs
In modern society, events often occur that deprive a person or family of housing without the possibility of moving to another place, thereby forcing to start life from scratch. The task for us as architects was not so much to create expressive architectural images and fashionable planning solutions, as to organize the environment allowing people to undergo social rehabilitation, to receive qualified assistance, to learn new professions and, as a result, to leave the settlement having resolved their main problems.


